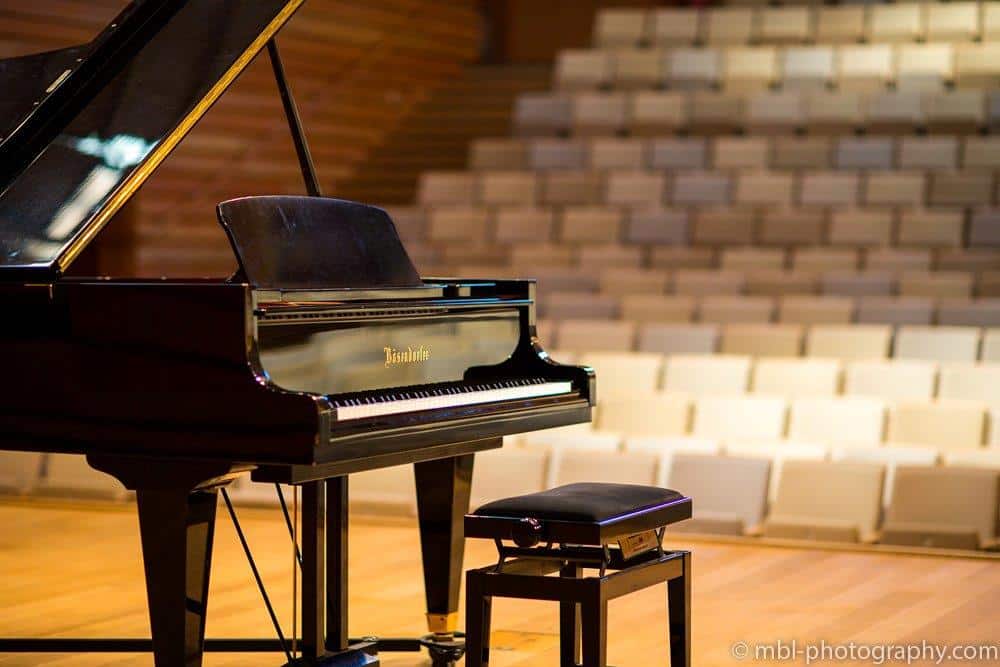
Venue hire
Venues
As well as music, comedy, drama and dance productions, The Space is an excellent venue for meetings, conferences, training courses and many more corporate opportunities.
The Space offers an environment suited to both professionals and students. Largely built from natural materials, the building is naturally ventilated, with groundwater cooling and solar water heating. All spaces feature daylight and automatic lighting controls. Catering and audio-visual services are available.
“NYMT have been staying at Sevenoaks for 11 years and find it a second home for our young company members. The facilities and staff are incredible at ensuring that they support in everything from rooming, catering and ensuring our stay is beyond comfortable”
-Chris Cuming, Artistic Director NYMT
Four unique audience spaces are available for hire:
The Pamoja Hall
This superb, raked auditorium seats 410, with a stage big enough for an 80-piece orchestra. There is raked choir seating to suit a choir of up to 100. The Pamoja Hall boasts a world-class acoustic interior that can be adjusted to suit different genres of music. It is also equipped with AV and a drop-down screen, perfect for film viewing and lectures.
Technical Specifications
Recital Room
Seating up to 90, the Recital Room is a flexible space for more intimate arts performances, seminars and presentations. It has an excellent acoustic, ideal for chamber music, song recital and solo instruments. With captivating views of the school grounds through ceiling-height windows, and easy access to the lower foyer, bar and terrace, the Recital Room is a great space for social functions.
Sackville Theatre
The Sackville Theatre is a flexible space, with a wide range of different staging and seating configurations available with a seating capacity of 230 (subject to stage shape and size). There are two dressing rooms, toilets and disabled facilities (including a lift). This space is available for one-off commercial hires, conferences, arts and training events.
Technical Specifications
Ordovsky-Tanaevsky Drama Studio
This is a smaller, versatile space with a seating capacity of up to 80. It provides an informal studio setting and is fully equipped with sound and lighting support, perfect for smaller/workshop theatre performances and as a rehearsal space.
Technical Specifications
Additional Spaces
Additional spaces and equipment can also be hired, including:
A generous Lower Foyer and Bar with seating, opening onto the terrace: ideal for interval refreshments and socialising before a performance. The Lower Foyer and Bar also create a relaxed social space for clients using the Recital Room for seminars, conferences and small business functions.
There is a light, airy gallery in the Upper Foyer, offering white wall space suited to smaller exhibitions of 2D art.
The Space also contains spacious individual practice rooms, each with a piano; a multi-use teaching space, a Sibelius computing suite, and a fully equipped recording studio.
Please email us if you are interested in hiring any of these spaces.


